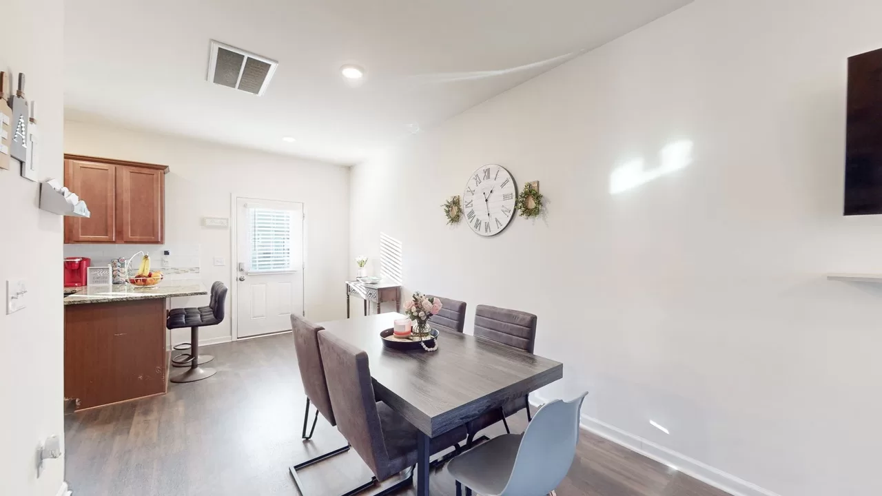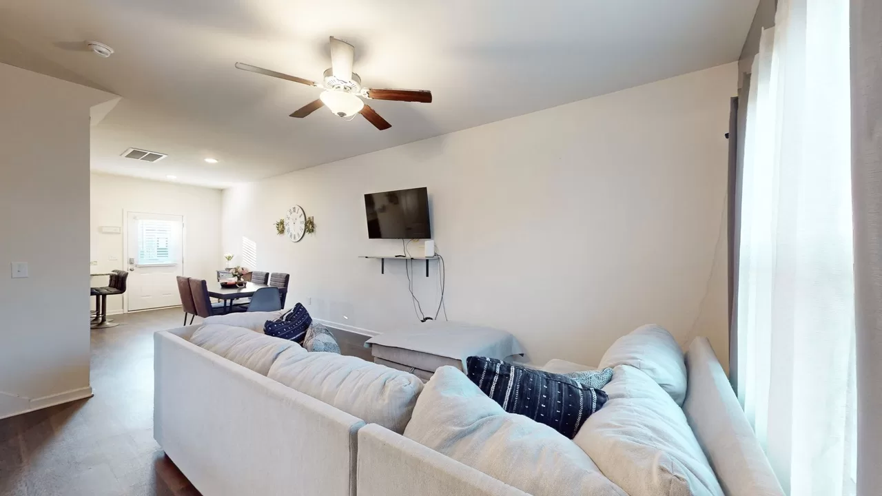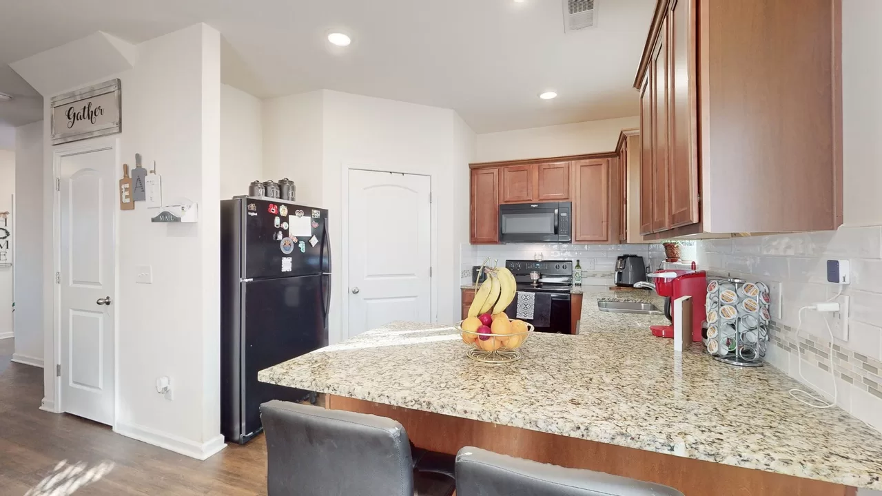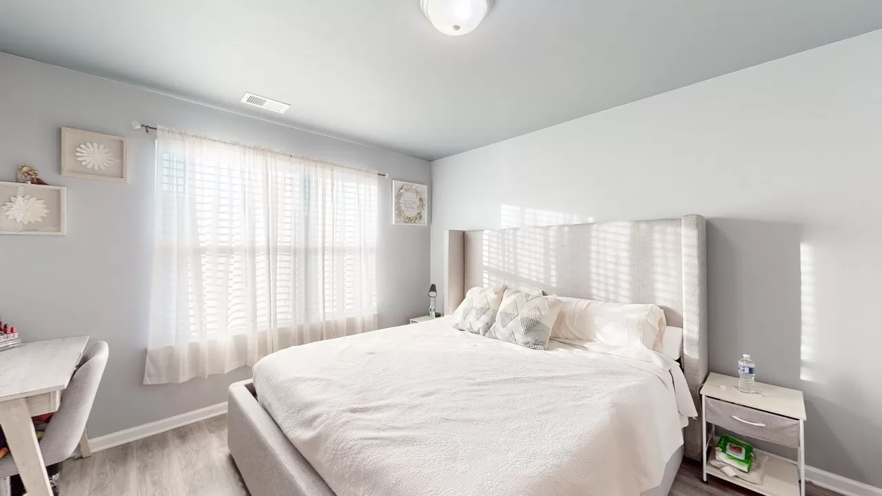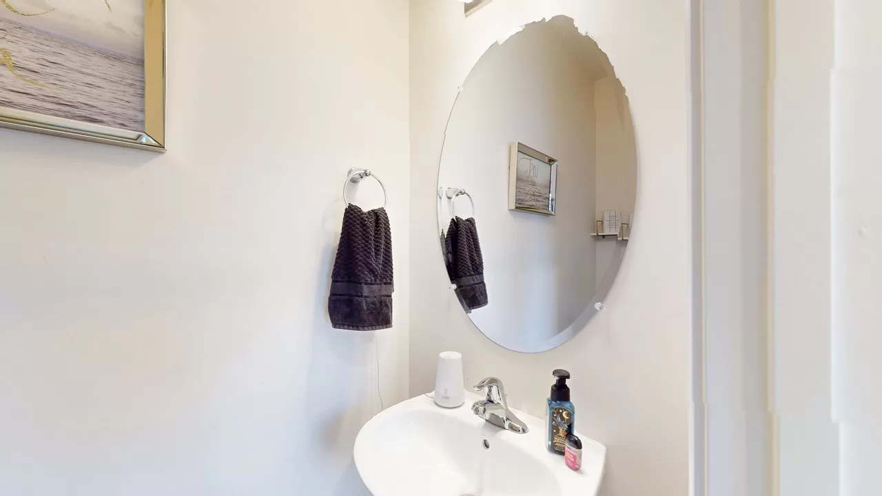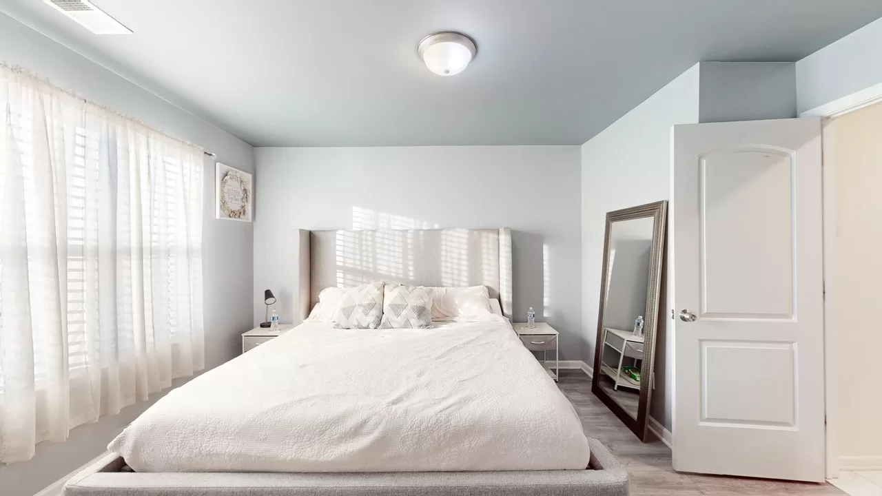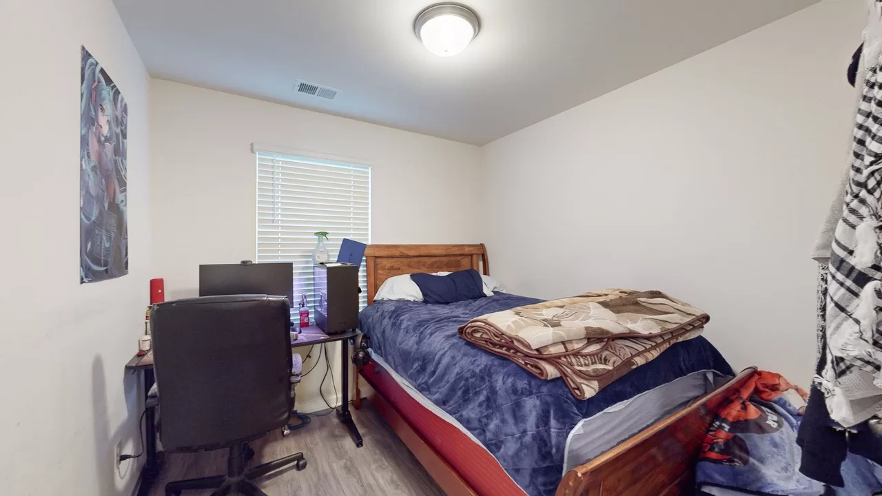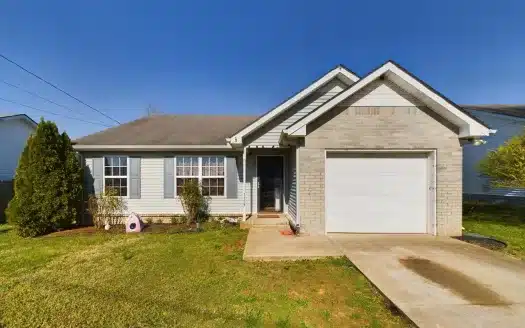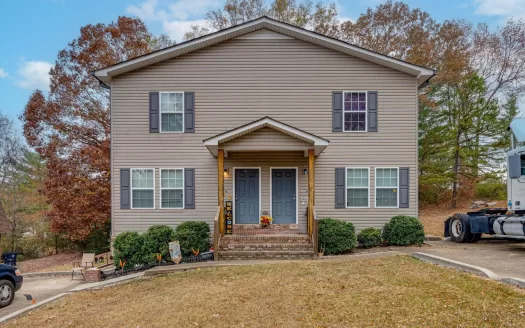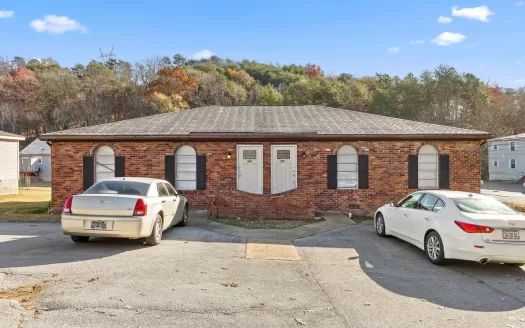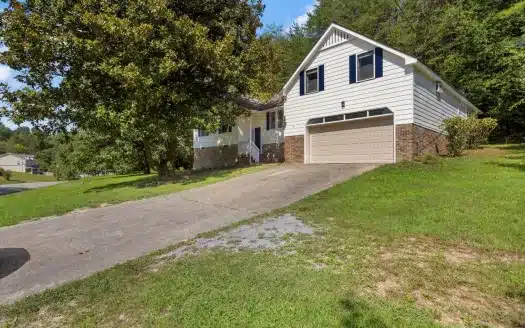- Discover the charm where modern living meets comfort.
- This home features an open-concept layout with a spacious living area on the first floor, perfect for entertaining.
- The kitchen is a dream, with ample counter space and new appliances.
- The highlight is the private master suite, spacious bedroom, walk-in closet, and private bath for ultimate relaxation.
- Ideal for those seeking a contemporary yet cozy lifestyle in La Vergne.
- Updated On:
- June 1, 2024
- 3 Bedrooms
- 2.5 Bathrooms
- Assigned Garages
- 1,299.00 ft2
- Year Built:2019
Property Id : 65504
Price: Asking $ 269,000
Property Size: 1,299.00 ft2
Property Lot Size: 1,299.00 ft2
Rooms: 8
Bedrooms: 3
Bathrooms: 2.5
Year Built: 2019
Garage: Assigned
Garage Size: 1
Rent (mo): 2050
ROI (ann): 17.3%
Cashflow (mo): 135
Property Taxes (mo): 109
Insurance (mo): 138
Repairs (mo): 75
Management Fee (mo): 160
Leasing Fee (ann): 500
HOA (mo): 120
Vacancy Rate (ann): 48
Other Features
back yard
$ 1,611.45
per month- Principal and Interest
- Property Tax
- HOA fee
$ 1,275.20



