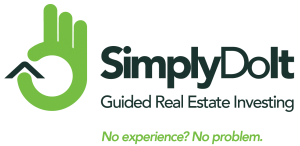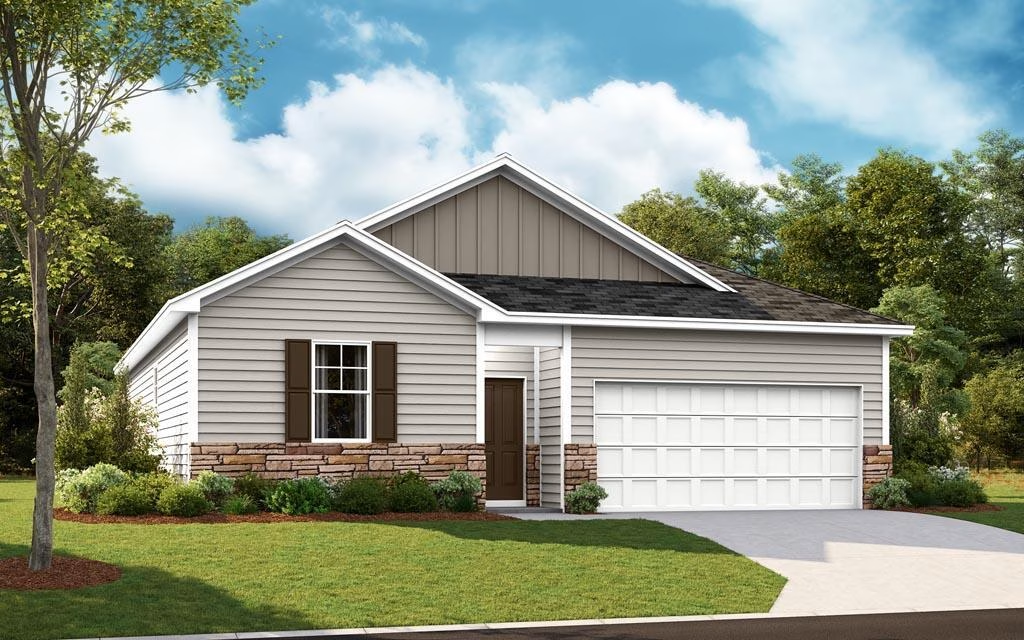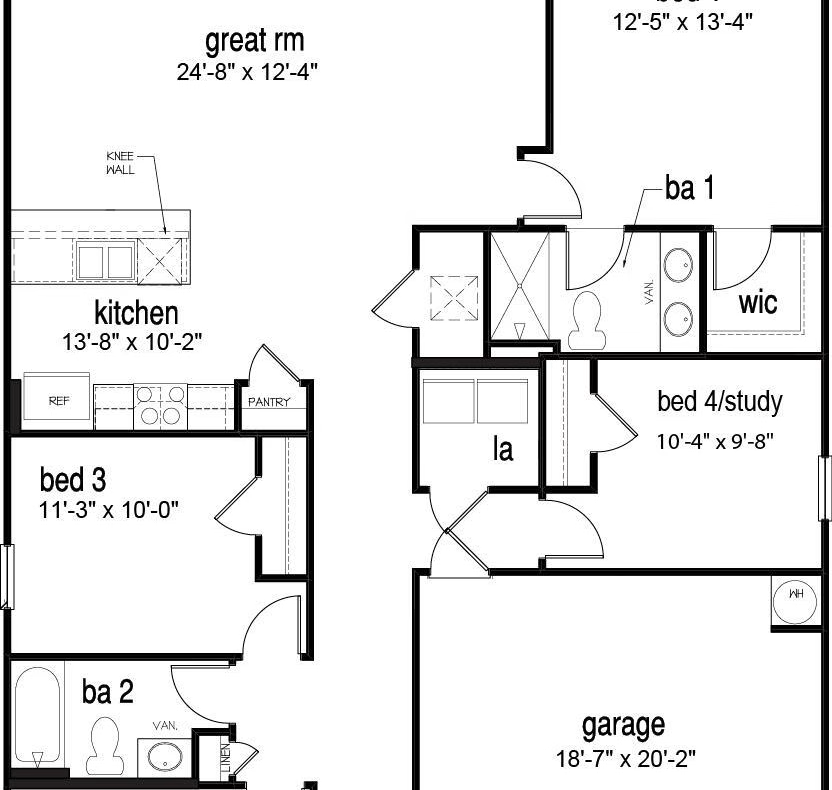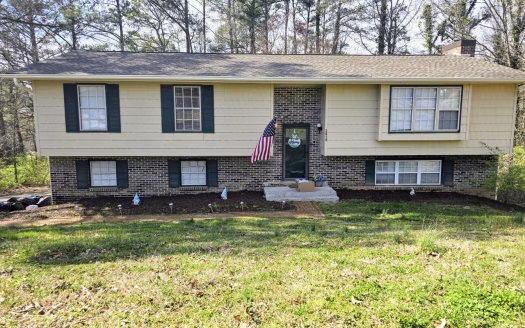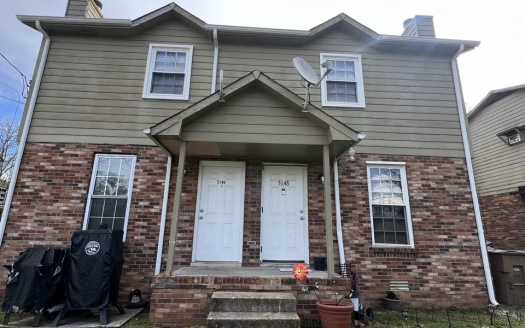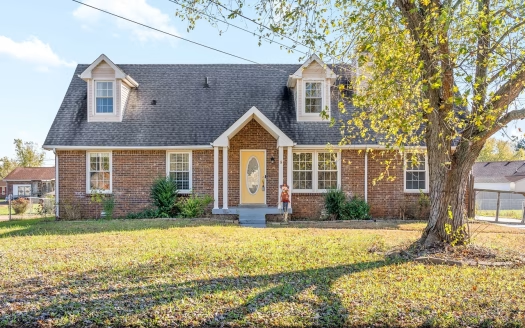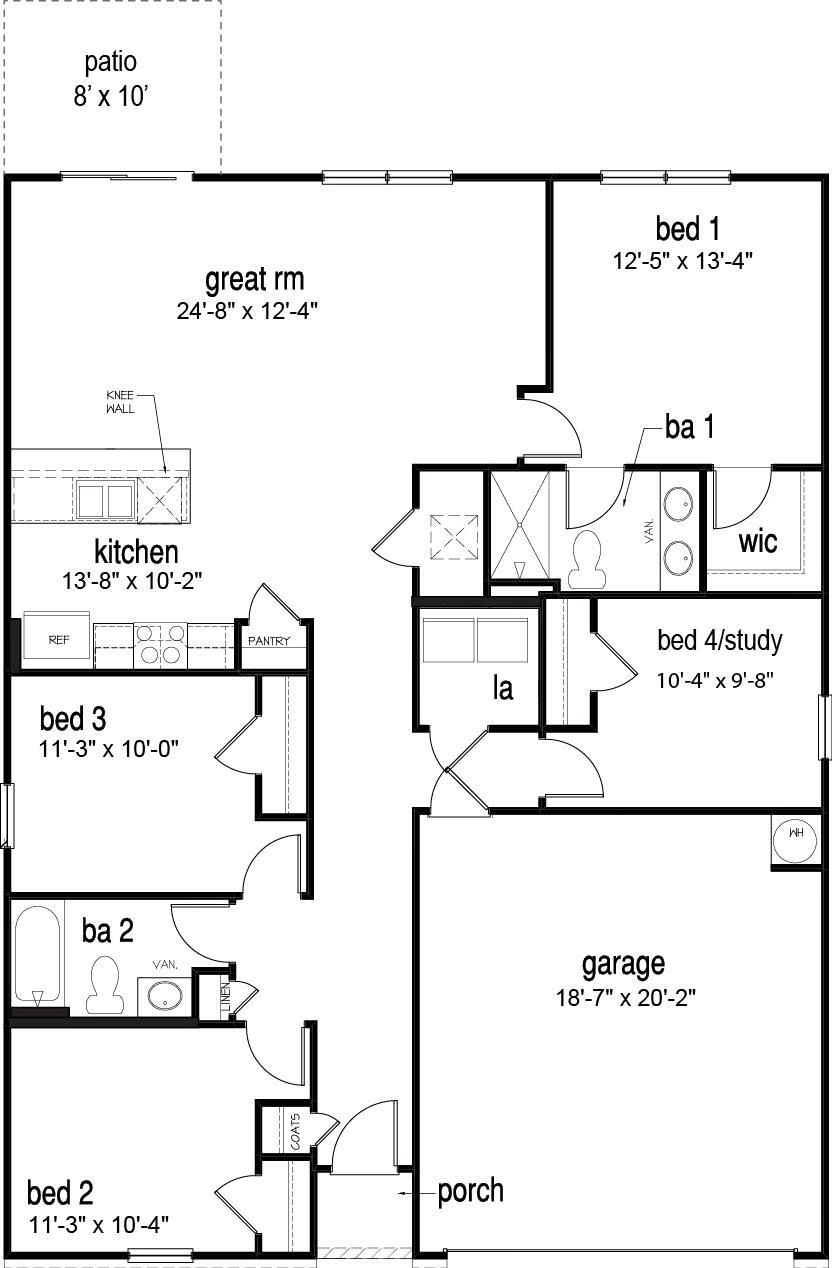- Updated On:
- April 5, 2025
- 4 Bedrooms
- 5 Bathrooms
- Attached Garages
- 1,497.00 ft2
- Year Built:2025
Property Id: 70151
Price: $ 259,330
Property Size: 1,497.00 ft2
Property Lot Size: 7,840.00 ft2
Rooms: 8
Bedrooms: 4
Bathrooms: 5
Year Built: 2025
Garage: Attached
Garage Size: 2
External Construction: Brick
Roofing: Shingle
Rent (mo): 2000
ROI (ann): 18.8%
Cashflow (mo): 261
Property Taxes (mo): 156
Insurance (mo): 118
Repairs (mo): 75
Management Fee (mo): 156
Leasing Fee (ann): 488
Vacancy Rate (ann): 48
$ 1,553.52
per month- Principal and Interest
- Property Tax
- HOA fee
$ 1,229.36

Similar Listings
Amazing Opportunity to Own a Beautiful Home ...
$ 279,900
This four-bedroom, two-and-a-half-bathroom home boasts over 2,000 square feet of living sp ...
45.5 Attached 2,064.00 ft2
Well-Maintained Investment Opportunity to Ow...
Asking $ 549,999
SVN Accel Commercial Real Estate is pleased to present a rare Investment opportunity to ow ...
44 2,244.00 ft2
Updated Quadplex – Prime Investment Op...
$ 660,000
With Spacious Three Bedroom, Two Bath Flats each unit offering approximately 1250 sq ft of ...
128 5,022.00 ft2
PRICE REDUCED – Move in Ready Single F...
$ 299,900
This home is one of the largest and best-priced homes in the area.The house has 3 bedrooms ...
32.5 Attached 2,296.00 ft2

