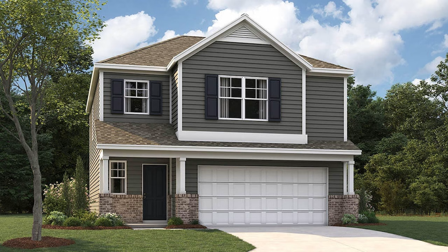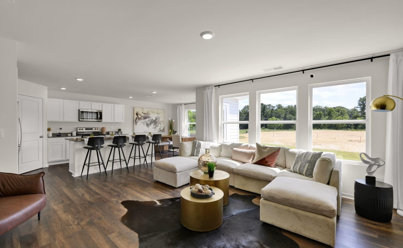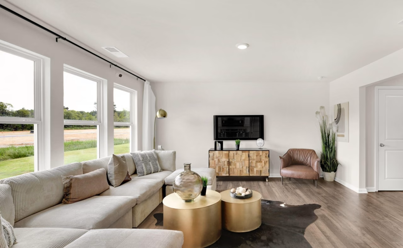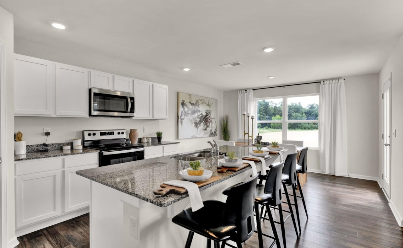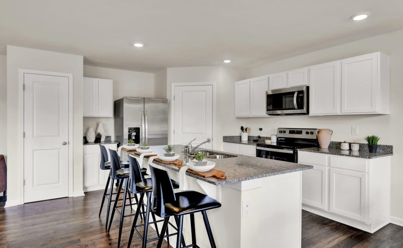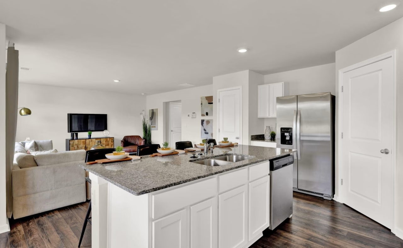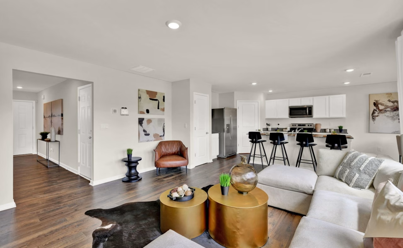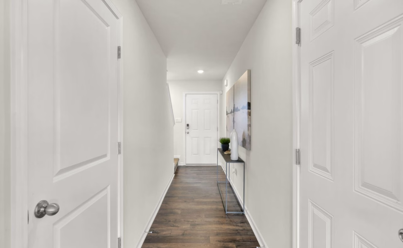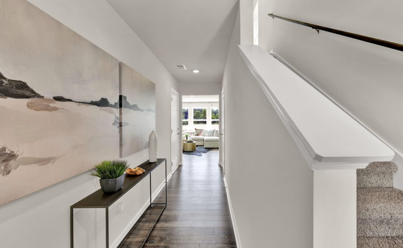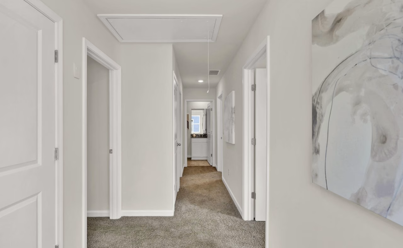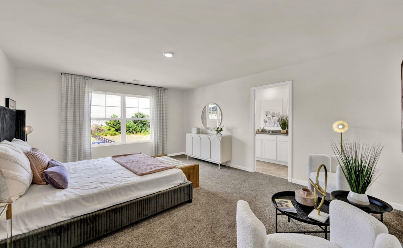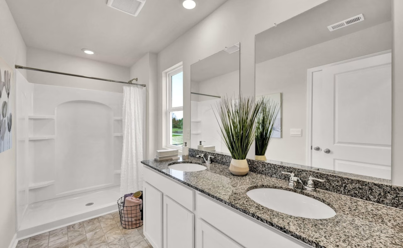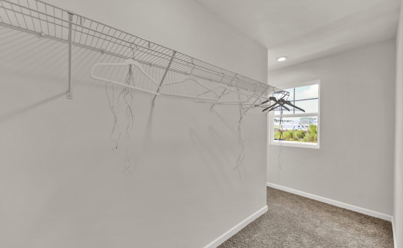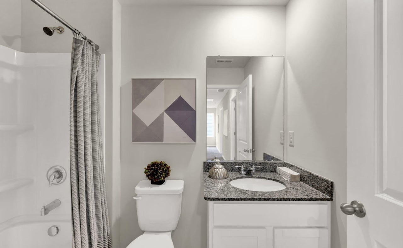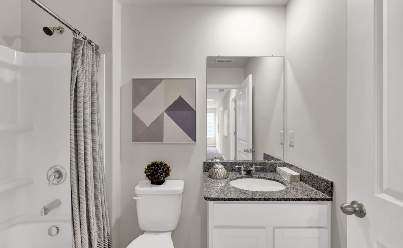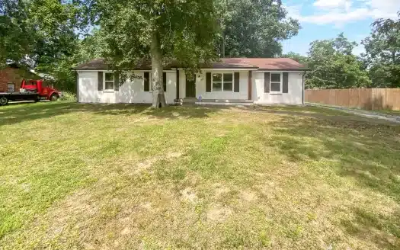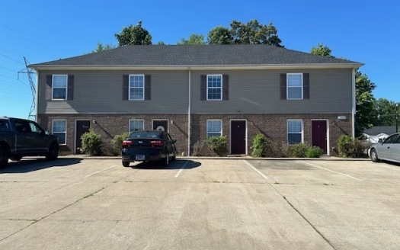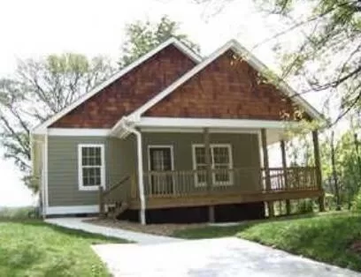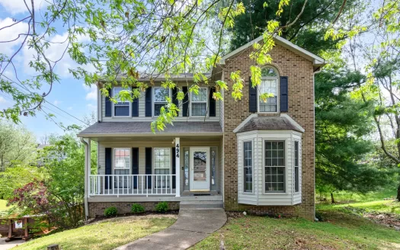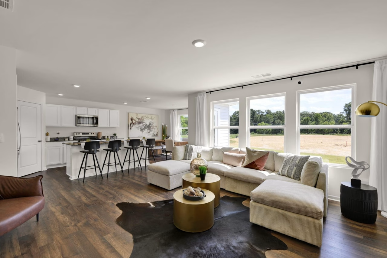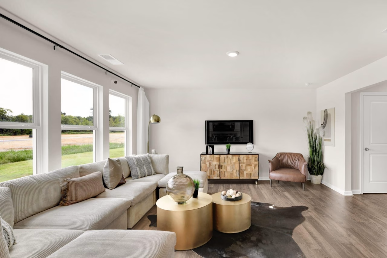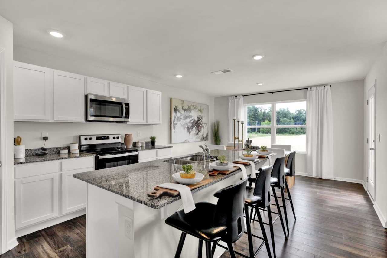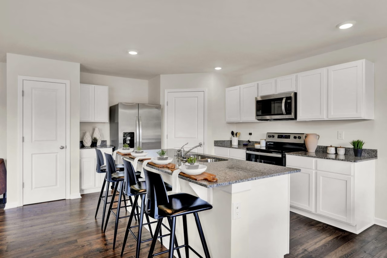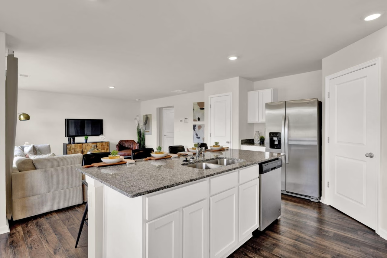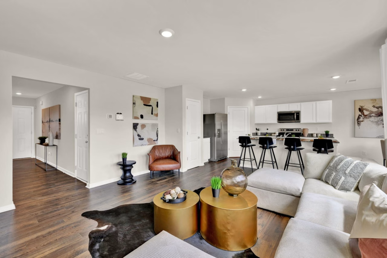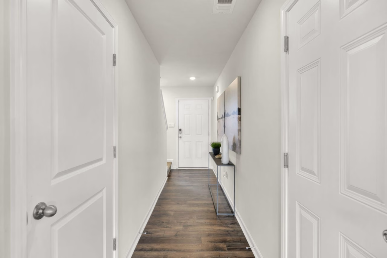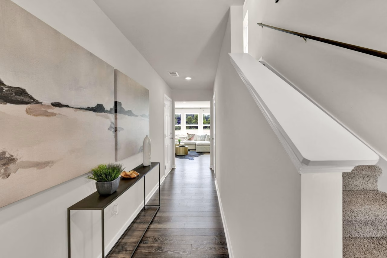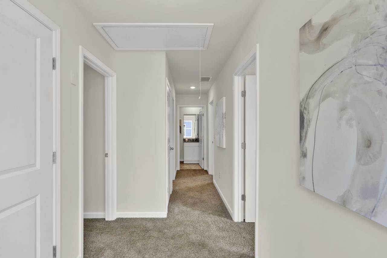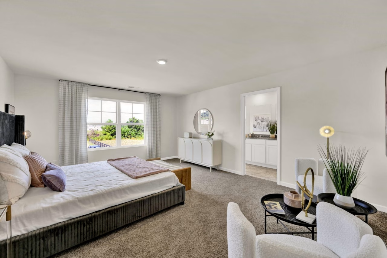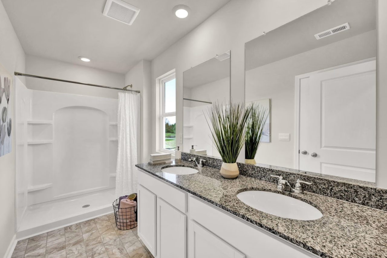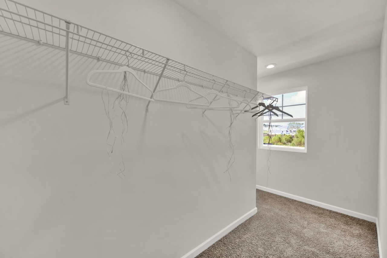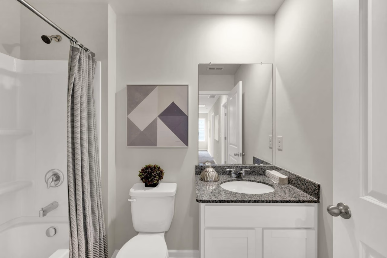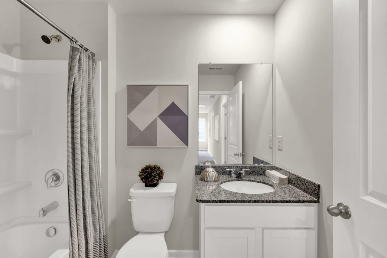- Updated On:
- September 20, 2024
- 4 Bedrooms
- 2.5 Bathrooms
- Attached Garages
- 1,749.00 ft2
- Year Built:2024
Property Id: 68080
Price: Asking $ 306,815
Property Size: 1,749.00 ft2
Property Lot Size: 6,098.00 ft2
Rooms: 9
Bedrooms: 4
Bathrooms: 2.5
Year Built: 2024
Garage: Attached
Garage Size: 2
External Construction: Vinyl Siding
Roofing: Shingle
Rent (mo): 2100
ROI (ann): 15.8%
Cashflow (mo): 395
Property Taxes (mo): 149
Insurance (mo): 125
Repairs (mo): 75
Management Fee (mo): 164
Leasing Fee (ann): 513
HOA (mo): 30
Vacancy Rate (ann): 48
$ 1,837.98
per month- Principal and Interest
- Property Tax
- HOA fee
$ 1,454.46

Similar Listings
Charming Single Family Home with Perfect Spo...
Asking $ 270,000
Windows creates a light-filled interior with well-placed neutral accents. You'll love cook ...
32 Detached 1,690.00 ft2
Fully Occupied FourPlex Home – Great I...
Asking $ 567,000
Very well maintained 4 plex Roof approx 2 yrs old.Fully occupied.Open concept LR & Kit ...
84 3,780.00 ft2
Cash Flowing Single Family Home in Chattanoo...
Asking $ 250,000
Coming soon! Wraparound porch - adjacent to Harris Johnson Park. Hardwood floors, in an ar ...
32 1,370.00 ft2
Two Stories Home Offers Seamless Blend of Sp...
Asking $ 275,000
The well-designed kitchen with modern appliances opens to a dining area, perfect for gathe ...
32.5 Covered 2,524.00 ft2


