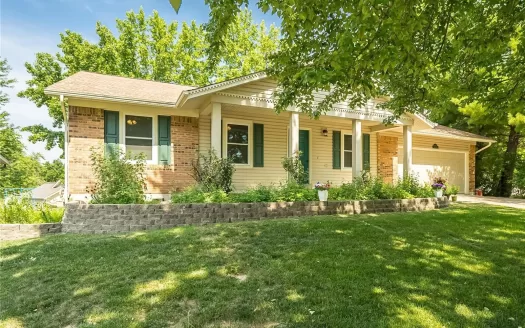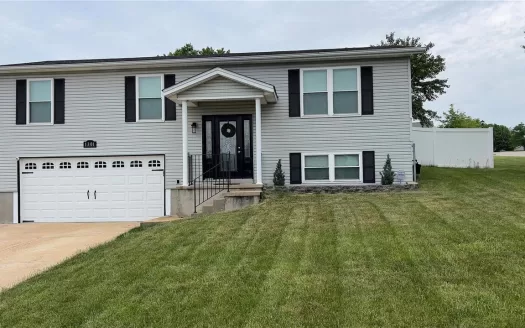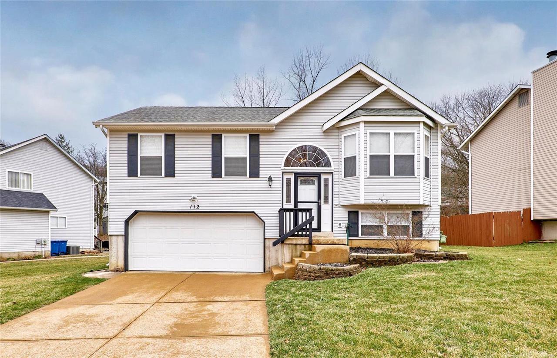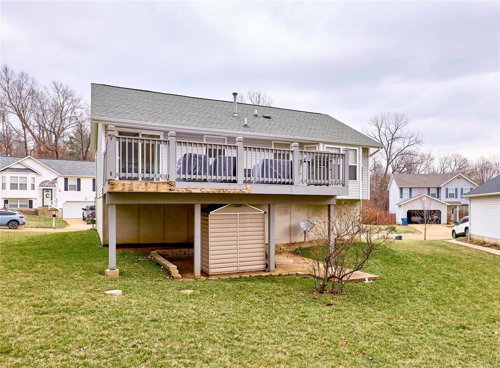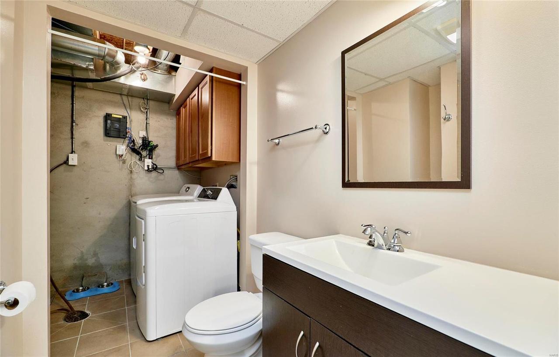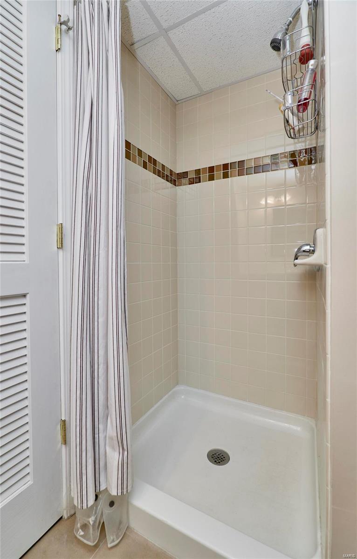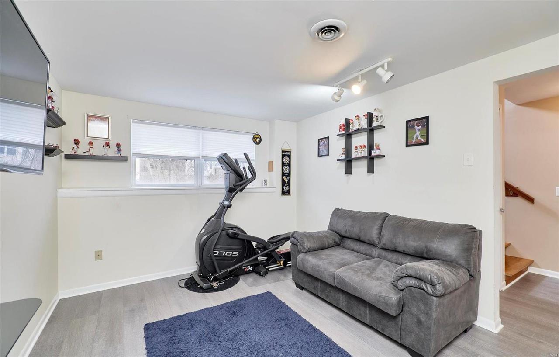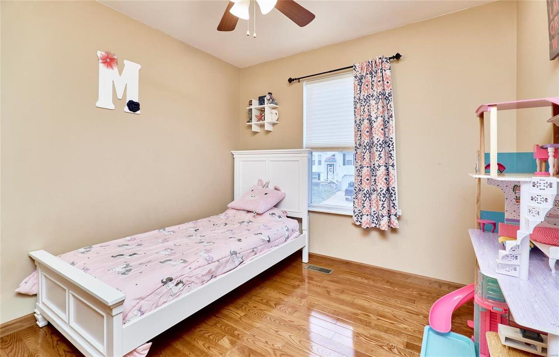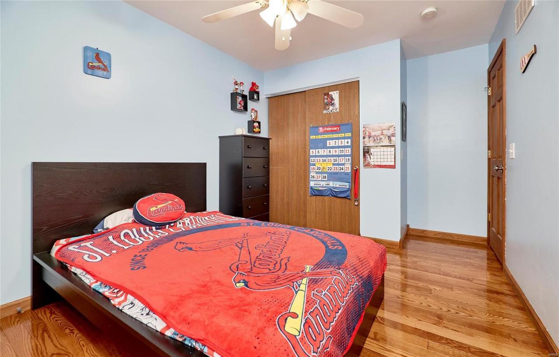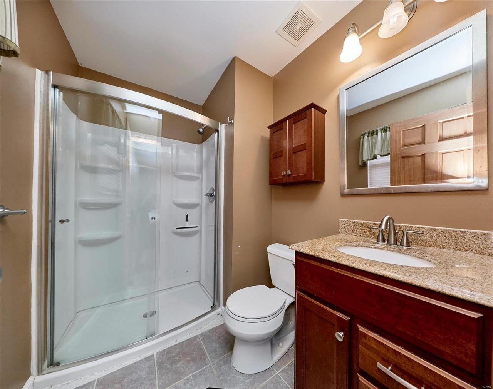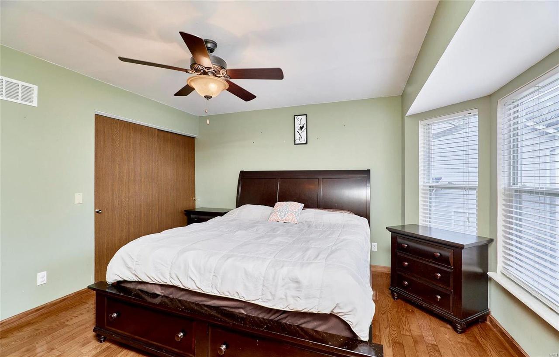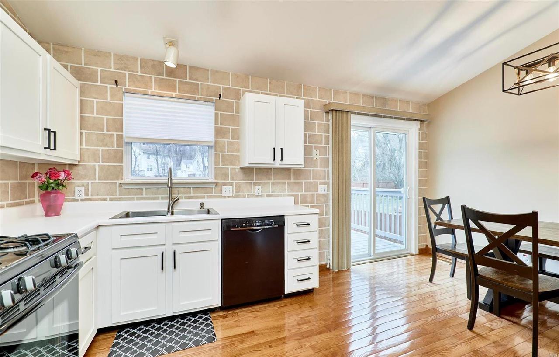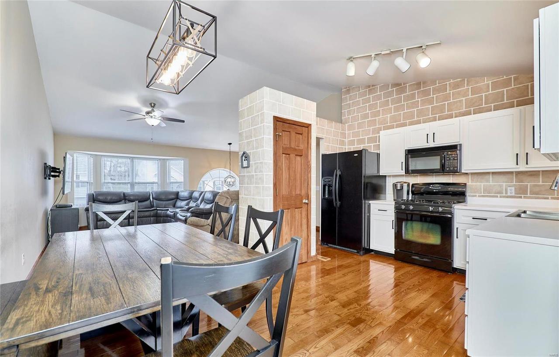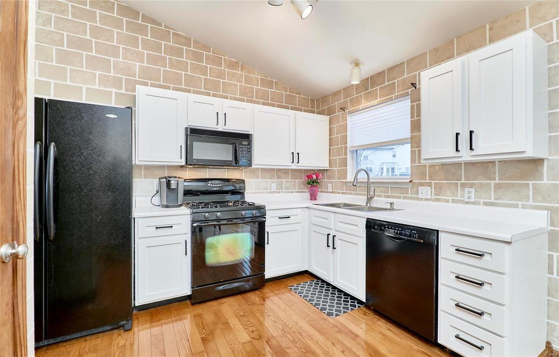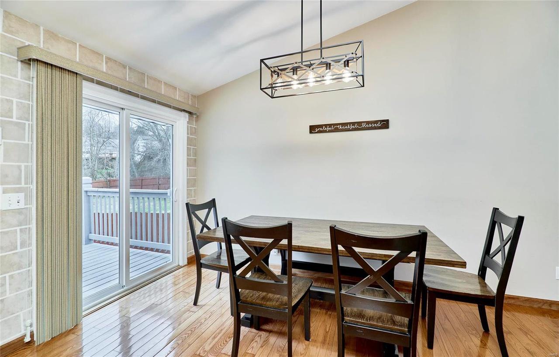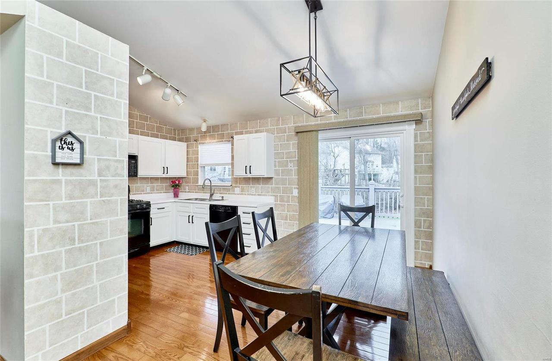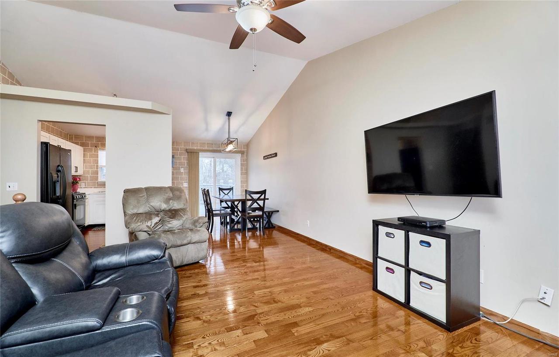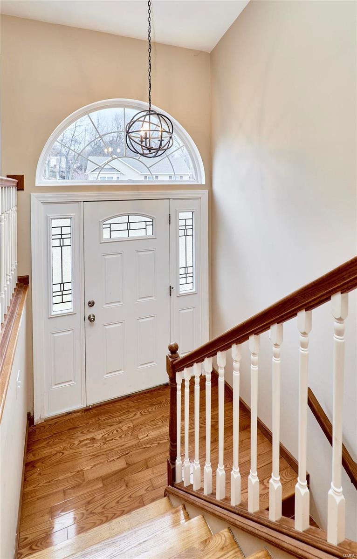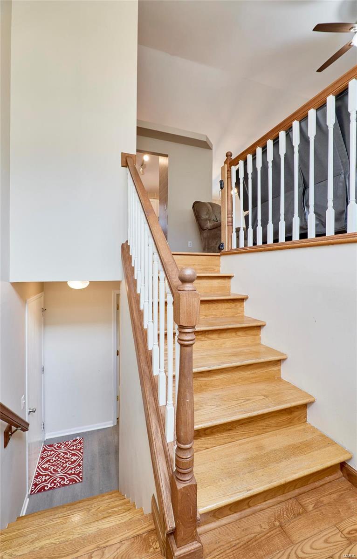- This split foyer home has so many qualities that you will love including wood floors throughout the main level and newly installed vinyl plank on the lower level.
- Upon entering you will notice the updated light fixtures and vaulted ceilings on the main level.
- Open floor plan on the main level with plenty of natural light!
- The kitchen has updated cabinets and the dining room opens to the sliding glass doors leading to the deck where you can grill and entertain.
- All of the bedrooms have wood flooring…there is no carpet in the house!
- The full bath and Master bath both have updates.
- The lower level features a family room as well as a potential sleeping area or office.
- There is also a 3rd full bath and laundry room on the lower level.
- The garage is very deep w/ room for storage or a workshop area.
- You will love the level backyard that backs to trees and fills in for added privacy in the Spring/Summer. Home warranty included!
- Showings begin 2 pm Fri, Feb 24th. Open House Sunday 1-3.
- Updated On:
- January 24, 2024
Property Id : 57949
Price: Asking $ 255,000
Property Size: 988.00 ft2
Property Lot Size: 8,712.00 ft2
Rooms: 8
Bedrooms: 3
Bathrooms: 3
Year Built: 1998
Garage: Attached
Garage Size: 2
External Construction: Vinyl Siding
Rent (mo): 2050
ROI (ann): 22.1
Cashflow (mo): 201
Property Taxes (mo): 180
Insurance (mo): 110
Repairs (mo): 75
Management Fee (mo): 150
Leasing Fee (ann): 62.5
HOA (mo): 24
Vacancy Rate (ann): 4
Other Features
back yard
deck
$ 1,527.58
per month- Principal and Interest
- Property Tax
- HOA fee
$ 1,208.83
Similar Listings
New Program – Co-Ownership: $53,000
$ 53,000 per share
This property can be purchased by one investor in a traditional ownership strategy: one ow ...
Co-Ownership: $54,000 per owner. St Louis MO
$ 54,000 per owner
This property can be purchased by one investor in a traditional ownership strategy: one ow ...
Price Reduced Beautiful and Updated Ranch Ho...
Asking $ 275,000
4 Bedroom Corner Lot Home with Lots of Upgra...
Asking $ 265,000















































