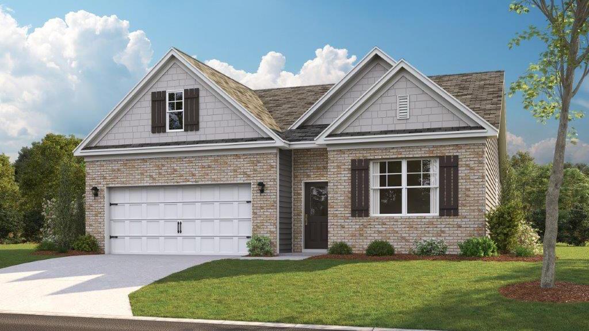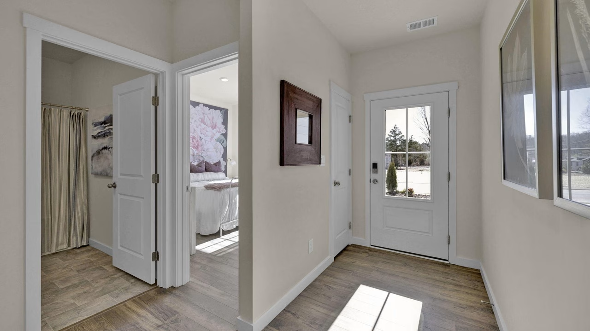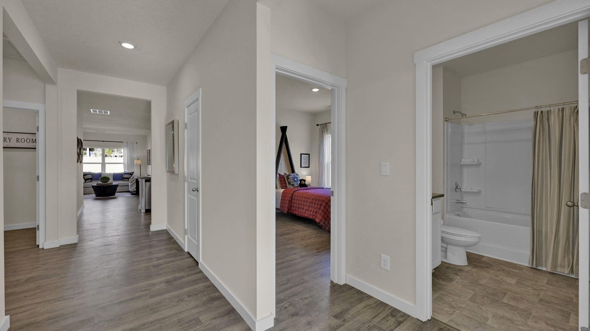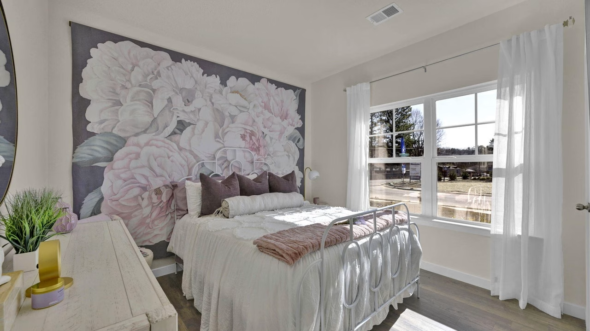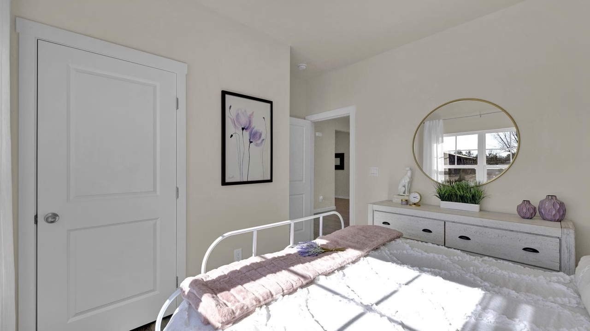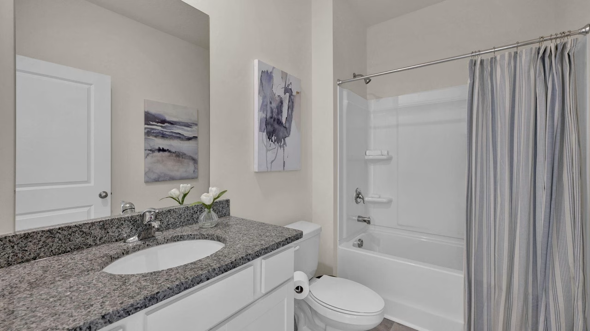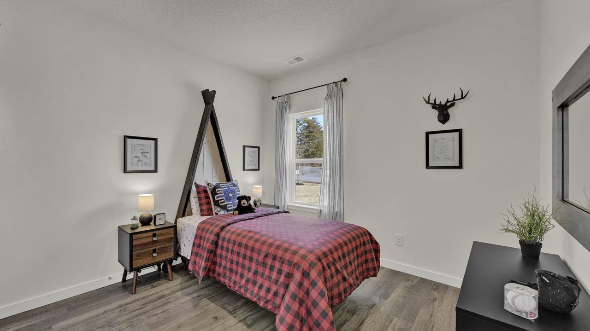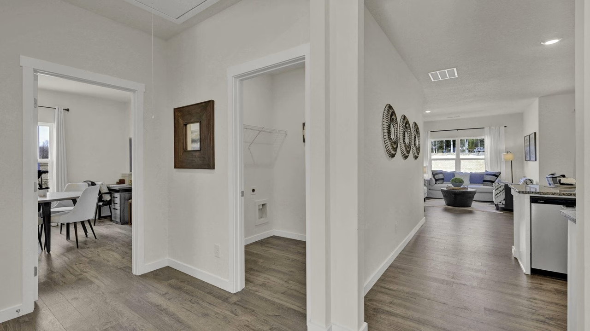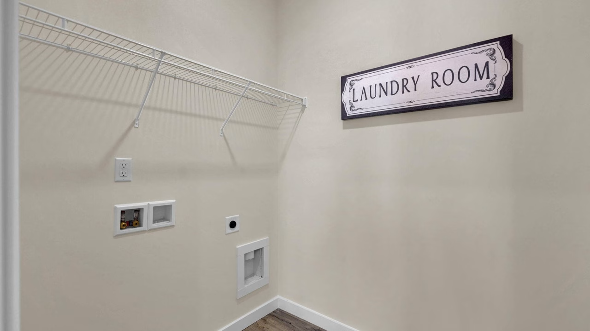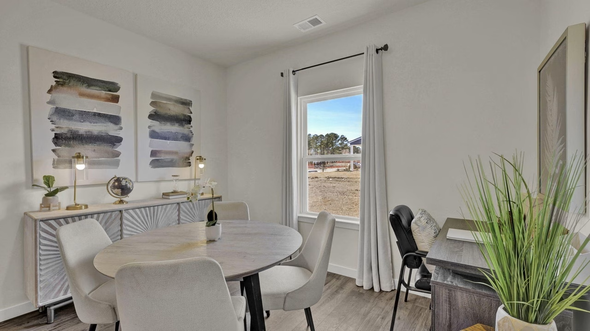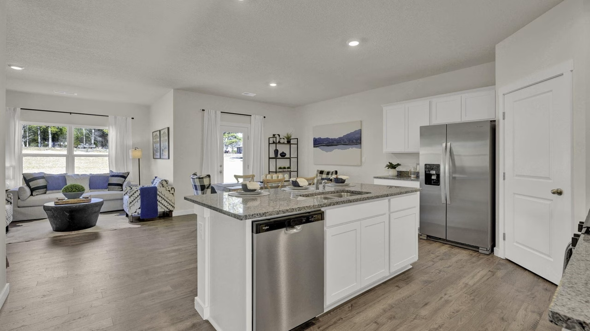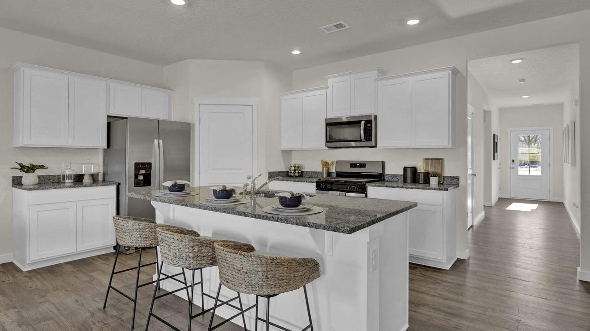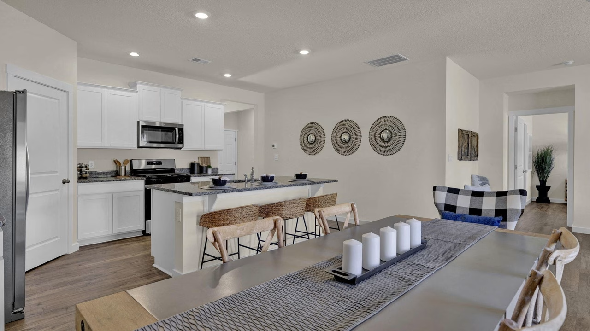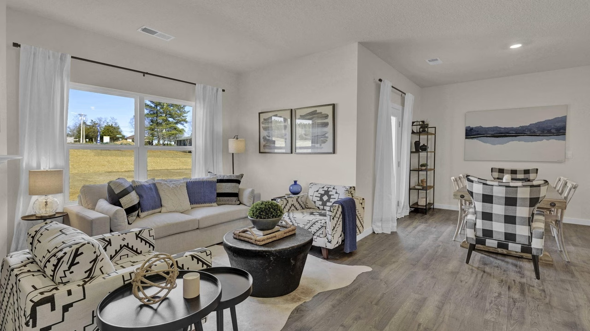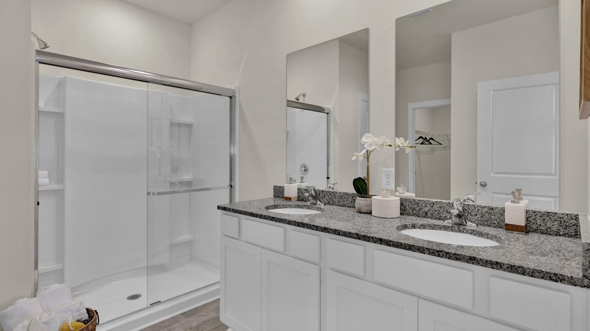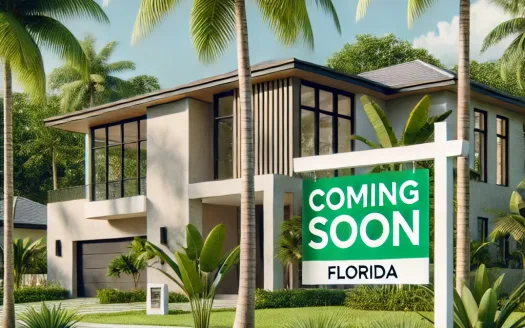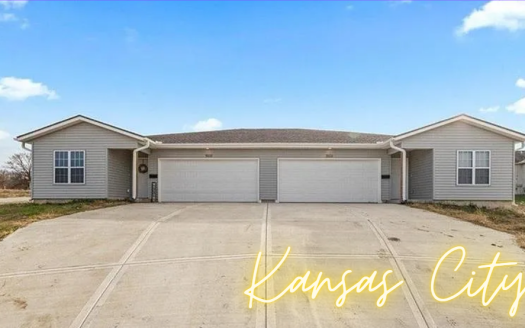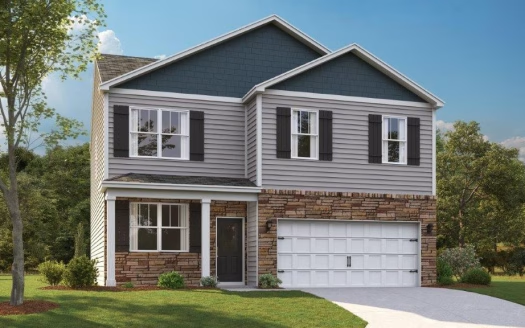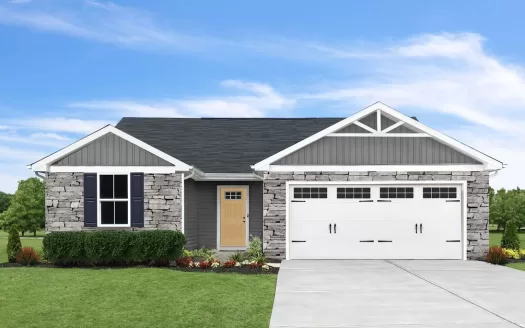- Updated On:
- September 24, 2024
- 4 Bedrooms
- 2 Bathrooms
- Attached Garages
- 1,774.00 ft2
- Year Built:2024
Property Id: 68125
Price: Asking $ 372,440
Property Size: 1,774.00 ft2
Property Lot Size: 8,276.00 ft2
Rooms: 8
Bedrooms: 4
Bathrooms: 2
Year Built: 2024
Garage: Attached
Garage Size: 2
External Construction: Partial Brick
Roofing: Shingle
Rent (mo): 2450
ROI (ann): 15.7%
Cashflow (mo): 475
Property Taxes (mo): 174
Insurance (mo): 121
Repairs (mo): 75
Management Fee (mo): 192
Leasing Fee (ann): 600
Vacancy Rate (ann): 48
Other Features
back yard
fireplace
$ 2,231.11
per month- Principal and Interest
- Property Tax
- HOA fee
$ 1,765.56
Similar Listings
New Constructions in Florida with $7000 Tax ...
About The Area Why this area in Florida is a great investment opportunity for investors: F ...
Kenny Bailey
KC Equity Opportunity Duplex Home. Check it ...
Asking $ 429,000
Duplex with 6 bedrooms and 4 full bathrooms (each unit has 3 bedrooms/2 bedrooms) Instant ...
64 Attached 1,513.00 ft2
Brand New Spacious Two-Story Single Family H...
Asking $ 339,090
This two-story plan features a gracious primary bedroom upstairs with a walk-in closet and ...
43 Attached 1,991.00 ft2
Brand New Community Affordable Single Family...
Asking $ 357,000
Welcome home to Cumberland Landing single-family homes in a convenient location minutes to ...
32 Attached 1,296.00 ft2


